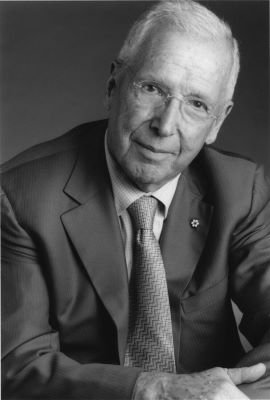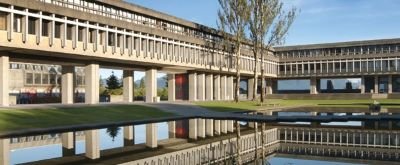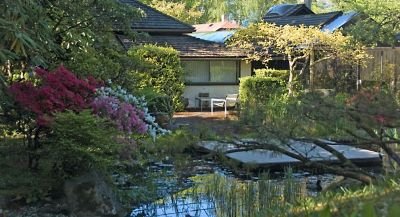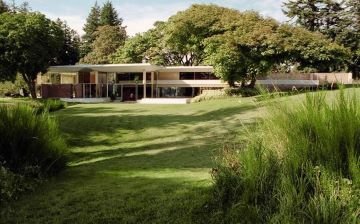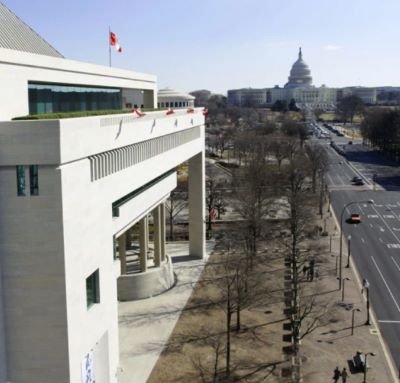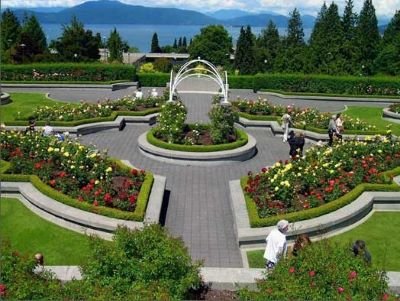Dream Team: Architect Arthur Erickson & Landscape Architect Cornelia Hahn Oberlander
Landscape Trades Magazine
Among its many blessings and advantages, Vancouver has two national treasures who have steadily worked to define the first standard of Canadian landscape architecture.
The first is Arthur Erickson, one of Canada’s most famous architects. While not a landscaper, per se, the Vancouver native knows more about it than most. When he was growing up in Vancouver, no one in his family had much of an interest in gardening but, from boyhood, roses were a hobby and he held a deep interest in botany and biology.
He decided, though, to become an engineer. After studying at the University of British Columbia (UBC), Erickson spent two years in the army. He was posted in India, Malaysia and Nepal, fell in love with travel and decided to go into the diplomatic service. Then he happened to pick up a copy of Fortune magazine. “I saw Frank Lloyd Wright’s Desert House and thought ‘If an architect can do that, I want to be an architect’.”
Erickson headed to McGill University then, after graduating in 1950, he spent three years in Europe, observing its buildings and landscaping.
In 1953, he returned to Vancouver but found that his unorthodox approach didn’t fit with that of his conservative colleagues, so he took a teaching job at the University of Oregon. In 1957, UBC offered him a position, and he spent the next seven years teaching and working on residential projects.
As a professor of architecture, Erickson didn’t specifically teach landscaping, but he always stressed its importance. “I taught that it was crucial to design the whole site. I’ll never know to what extent this concept got through to my students—many architects aren’t interested in landscape. But when I was teaching students to sketch, I would take them outside and have them draw blades of grass. That had to have some influence.”
In 1963, Erickson won the competition to design Simon Fraser University (SFU). Unable to teach and build, he gave up teaching and never looked back.
SFU covers 900 acres, but Erickson only landscaped the central quadrangle, leaving the rest for playing fields and meadow. Much thought, however, was put into the landscaping of that quadrangle. “I wanted the garden to keep the viewer interested by changing with each viewpoint,” he recalls. “You can’t understand it by standing in one place—you spot something different from each vantage point and have to investigate. I like to hide things for people to discover.”
From the entry of this garden, or the top of the stairs, you see a long, formal pool featuring an enormous block of Fraser River jade. Three long stepped-up hedges of Rhododendron and Pyrus partially hide a pyramid structure in which people can sit and study, and Locust trees enclose a small playground. Silver Maples provide shade, and there are Dogwood and Hawthorn trees—loose forms contrasted with thin forms. The overall design, and the use of hedges, gives the illusion of greater distance.
Erickson is particular about what goes into his landscapes. He enjoys scented gardens, walled gardens and Japanese gardens, but feels they’re inappropriate for BC. He uses lots of rock and moss and, although he loves flowers, he avoids anything fancy. “I prefer things like single roses. Dahlias are too showy, Carnations look like pompoms.”
He always uses water, but never fountains. “Water is very important—it reflects the sky and brings light to a garden on dark days. But an upward spray is awkwardly artificial.”
The garden at Erickson’s own home has become famous due to admirers’ efforts to have it declared a Heritage Site. It reflects his opinion of how a private garden should be. “I like natural, underground gardens. Over-designed landscapes feel contrived. I want everything flowing together and messed up.
“When I bought my house, the garden was all grass. By the third year, it was weeds with a few struggling flowers. So I bulldozed the lawn into one great mound. I made a pond, which I’ve never cleaned, and I planted Pine trees and grasses taken from beside the Fraser River. For colour, I use pots of flowers. The rest grows wild.
“Thirty years later, I have a meadow surrounded by forest. And it changes every year as different plants seed themselves. I now have a Persimmon tree, a new Arbutus and tropical grasses.”
Erickson also believes that one of the most important things for any landscape is for all elements to belong. His preoccupation with a connection between the nature of a site, and what is planted in it, or built on it, comes from growing up in BC.
“When you live here, you spend much time experiencing nature. The landscape becomes an influence. That explains Wright’s influence on me as an architect. His buildings interpreted landscape experiences—the edge of a cliff overlooking a valley, or a forest at the top of a mountain. I’ve always been excited by the design adventure offered by the physicality of a site.
“I also think that this is the important difference between eastern Canadian architecture and western Canadian architecture. In Ontario, you can place the same building anywhere. Here, we never have flat sites, so every structure has to be site-specific. Perhaps that’s why I’ve never thought of architecture as being separate from the landscape, and why I study the character of a site before I do the building. The land is always part of the building.”
This approach appeals to those who wish to build homes on difficult sites and there are several prominent Erickson houses and gardens in the Vancouver area.
“I recall one site that was a former dump; there was a stream beside it. Rather than landscape the dump and put the house beside it, I put the house on the dump and tapped the stream to make a lake. In another case, the garden was seen through a low window, like in a Japanese teahouse. I concentrated on the ground plane, added dry rock and rearranged the existing plant material to allow the garden to be viewed properly.
“Another client had a huge sloping propert that was so over-planted, the flowers were blocking enjoyment of the wonderful lawn and the view beyond. So I removed most of the fussy garden to feature the lawn. When you do things like this, you bring the home and the garden together. When you bring the home and garden together, it makes living in the home more comfortable.”
For commercial projects, Erickson prefers an orderly landscape with touches of wildness.
“Even in the city, I try to bring landscape into the building, and every one of my designs must enhance its site and fit its character.”
One of Erickson’s most difficult sites was one of his most recent, and famous, projects—the new Canadian chancery in Washington.
My instructions from the Canadian government were to express neighbourliness, openness and friendship,” recalls Erickson. “But Washington’s regulations are severe—there are 20 committees overseeing style, shape, height. I had to use those restrictions in my design.
“I studied the street and the site, which is on Pennsylvania Avenue, opposite the US National Gallery and its new I.M. Pei wing. I was captivated by the neo-Classicism of Washington’s buildings and the consistency with which that style appears in the lines and heights of these buildings. So I chose the idiom of the southern plantation house with the grand columns and large front porch. But I put the porch inside the building and kept to the Classical order of base, body and top. Then, to echo a nearby building, I made a rotunda as a means of support. The overall effect is one great sweep which, I feel, is the character of the Canadian landscape—one enormous expanse and sense of space.
“Through the columns, and into the courtyard, the landscaping begins. It looks like the slope of a mountain, planted with white flowers, Azalea, Hawthorn, roses. I wanted Mountain Laurel, which I felt were in keeping with the north, but we couldn’t get them in the right growth patterns.”
Naturally, there is water at the embassy. “The basin of water in the courtyard also represents the Canadian landscape, and in it we placed the massive ‘Spirit of Haida Gwaii’, which is the Bill Reid sculpture of the spirit canoe in which the shaman takes initiates to find their spirit guide. This is not only very Canadian, but could remind some of the famous paintings of Washington crossing the Delaware.”
The fact that he couldn’t get the Mountain Laurel annoyed Erickson and, though he realizes he can’t plant everything, he wishes that Canadian growers would expand their selection. “Our nurseries are getting better but too often we have to outside of Canada for what we want.”
It also annoys him that people won’t leave his landscapes alone. “The meadow at SFU was supposed to remain wild, in contrast to the groomed landscape, but they keep moving it. And we had planted Canadian columnar Juniper trees at the embassy but one ambassador removed them. I have no idea why. It’s very frustrating.”
Erickson never deals directly with nurseries or gardeners. That is left to his long-time collaborator, and Canada’s premier landscape architect, Cornelia Hahn Oberlander.
“Cornelia knows how things should be done,” says Erickson. “Most landscape architects don’t take her intellectual approach or do her research. She has a wonderful knowledge of plant materials. I tell her what I want to do conceptually and she finds the plants to achieve the design.”
Cornelia Hahn was born in Germany and grew up in the U.S. After studying history, art and botany at Smith College, she went to the Harvard Graduate School of Design, where she studied architecture, planting and landscape design, graduating as a Bachelor of Landscape Architecture.
Also at Harvard, Hahn met her Canadian architect/city planner husband, Peter Oberlander. In 1953, he accepted a professorship at UBC (where Erickson would later join him on staff).
"When we first moved to Vancouver, I saw Canada as a new country with untouched spaces and limitless potential and challenges for my profession,” recalls Oberlander whose first projects were the grounds of the UBC Faculty Club and UBC’s Rose Garden. But she was also raising three children, and became interested in playgrounds. She designed the playground for the Children’s Creative Centre at the Canadian Federal Pavilion at Montreal’s EXPO ’67. She also became a member of the National Task Force on Children’s Play, and co-founded Vancouver’s Children’s Resource Centre. In addition, she is Past-President of the Canadian Society of Landscape Architects, and its former Environmental Chairman, and she remains a Fellow of both the American and Canadian Societies of Landscape Architects.
Much of Oberlander’s work is well-known. For Vancouver’s Expo ’86, she was the landscape architect of Canada Place, the Pan-Pacific Hotel, the World Trade Centre and the Ontario Pavilion. She was awarded the Canadian Society of Landscape Architects’ National Award for her work on the Ottawa National Gallery, and she designed the grounds of the Environmental Science Building and the Ward Environmental Garden at Peterborough’s Trent University. In Vancouver, the exquisite Cathedral Place Renaissance Garden is Oberlander’s, and she worked with Bing Thom on BC’s Chan Shun Performing Arts Centre, and with Matsuzaki Wright Architects on UBC’s Institute of Asian Research.
In 1990, Oberlander received the Order of Canada. In his citation, Governor General Ray Hnatyshyn said: “She is known for integrating her designs with the natural environment, yet always adds a unique new vision and dimension. Her expert technical knowledge is coupled with her concern for expressing cultural, social and environmental concepts in her work.”
Oberlander’s philosophy toward landscape design stems from her days at Harvard, where she enjoyed helping architects ensure that their buildings related to the landscape. To this day, her projects are always based on architects’ design concepts, but she infuses those with the result of her own studies of the social, cultural and physical features of each site.
Her trademarks are simplicity of form, sculpted earthen mounds and a ‘less is more’ palette. Her gardens consist of solid areas of flowers in pink, blue, grey or white, with lots of grasses and shrubs. She uses her mounds to screen out traffic, to provide an element of surprise and for the burial of building scrap. And she never uses anything exotic.
“Why be exotic?” she asks. “The history and ecology of each site dictates its use. It’s not appropriate to plant unnatural plants. I use common plants—what’s available, what suits the climate, the client, the budget.”
She does not do rockery, topiary or fountains, although she uses water to reflect the landscape. She prefers simplicity, makes sure that her landscapes require minimal maintenance (and she has never exceeded a quote).
Her approach is direct. She won’t take a job unless she is guaranteed supervision. She looks at the architect’s design, researches the site, quickly designs the landscape, then goes back to the architect and client and works with them to compose the palette before working out the grading and drainage. She takes the time to educate the architect, contractors and maintenance people, and she stays on after each project’s completion to see that everything goes as planned.
Oberlander first worked with Arthur Erickson in 1974, when she joined the landscaping team for his famed Robson Square. They have since done three dozen projects together.
“It’s unusual for an architect and landscape architect to work so well together,” she says. “The relationship is often a struggle. Arthur and I have a very smooth relationship—we don’t even have to talk much. I know what he likes, I see his concept and I know what I have to do.
“One of the wonderful things about working with Arthur is that be believes in considering the landscape when he’s devising the building’s concept. Many architects believe that you must finish the building before the landscape can be designed. Arthur and I compose landscapes together and agree that the outdoor space should be dramatic without being fancy.
“For Robson Square, we worked out the garden before he did the drawings. Then we worked on the final drawings together, deciding on the grading and drainage—once the grading and drainage are right, the planting falls into place.
“Robson Square takes up three city blocks and we wanted to import nature into the city to create an attractive urban forest,” continues Oberlander. “Arthur changed my approach on that project. My first thought was to go with masses of evergreens. Then he said something that is so simple: ‘But there are many greens.’ I began to pay more attention to variations and now I use a wider variety of plants, especially different types of rhododendron, for a richer tapestry.”
“Cornelia wanted to keep Robson Square simple and I agreed,” recalls Erickson. “Since the design is stepped up, I suggested that we use alpine materials at the higher levels and mix Pine, Japanese maple, Magnolias and Rhododendron in planter boxes. The long rows of Memorial Roses and Laurel were her idea. But everything is there because of her exhaustive research into growing mediums.”
Another famous Erickson-Oberlander project is UBC’s Museum of Anthropology (recently featured in the film Intersection; Erickson was the model for Richard Gere’s architect).
The purpose of the museum is to house Pacific Northwest Native artifacts, so Oberlander felt that its landscape should simulate that of the Queen Charlotte Islands, home of the Haida Nation. She showed Erickson pictures of this landscape, with the totem poles standing on mounds covered with wild grasses and surrounded by forest. With help from seed expert Angus Richardson, the concept was realized.
Erickson’s concrete and glass building sits on a promontory facing the ocean and mountains. Rocks, shells and logs accent the landscape, which consists of meadows and mounds seeded with indigenous grasses and flowers—wild roses among Scotch Broom, Hemlock over tall wild grasses, purple, pink, yellow and white Vetches, ferns amid Oregon Grape—all of the plants used in the Haida lifestyle. A grey gravel pond reflects the mountains, and grassy mounds shield the museum from traffic and create a sense of hills rolling to the ocean, as they do in the Queen Charlottes.
Erickson and Oberlander did not get their way in all design aspects of the museum. They wanted the site covered with all plants used by Pacific Northwest natives, to create an outdoor museum, but funding problems arose. Most frustratingly, Oberlander recalls, the university kept mowing the grass. “I said: ‘Native people didn’t have lawn movers, why are you cutting the grass?’”.
An even more famous Erickson-Oberlander project is the aforementioned Canadian embassy, which Oberlander calls one of the most exciting projects she’s working on. And for it, she was presented with the National Landscape Award for the Beautification of America.
“The chancery is important as a Canadian presence in the heart of Washington, and I was able to work as I like to—from the beginning, as part of a team aiming to integrate the building and landscape. It was also a chance to show what landscaping will be like in the 21st century, when we’ll no longer have space around buildings for our designs.
“We had no room on the ground for a garden, and only 0.25% of the building’s budget was allotted for landscaping. So it had to be economical, low-maintenance, beautiful and functional. And I had to work within their building constraints. It was a challenge.”
Erickson’s U-Shaped chancery takes up two thirds of the site and there is a pool in the paved courtyard. So Oberlander had to go up; her landscape is attached to each floor’s balconies with planter boxes, giving each office its own cascading garden of Memorial roses, Gumpo White Azalea, Delaware Valley White Azalea, and Cockspur Hawthorn. “Like cascading trees growing out of Canada’s rough mountain ledges,” she explains.
Other plants used for the chancery were Scarlet Oak, Red Oak, Eastern Red Cedar and Boxleaf Holly. To allow growth in the boxes, she created a support system of a light-weight growing medium, a low-water consumption irrigation system, slow-release non-toxic fertilizers and safety devices for maintenance workers.
The Mountain Laurel issue bothered Erickson; it didn’t faze Oberlander. She’s used to it. “I often have trouble getting what I want because I don’t mix things, I use large plants, and I need huge quantities. At the moment, I’m looking for 20 Gingko trees. Last summer, I had to find 4,000 Kinnikinnick for the National Gallery ground cover. I do, however, wish that growers would realize the importance of offering native and low-maintenance plant material, rather than focusing on fancy shrubs and flowers.”
Oberlander has just completed work on Ottawa’s Peace-Keeping Monument and is now working on the new Ottawa City Hall, plus the landscape of the new Northwest Territories Legislative Assembly building in Yellowknife, which will be landscaped with plants that are genetically true to the region.
Meanwhile, Erickson is designing a new cultural centre in Malaysia. So we don’t know when they’ll collaborate again. But we’ll be looking forward to it.
